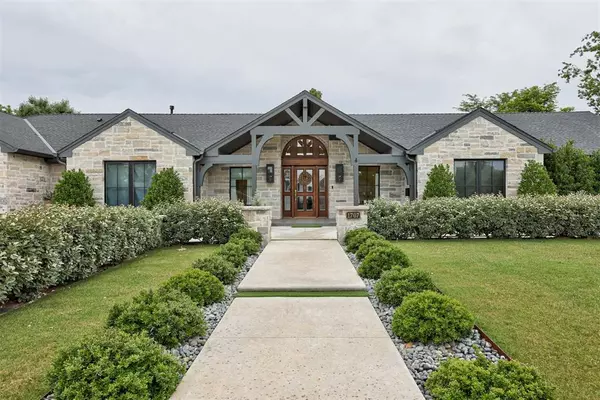For more information regarding the value of a property, please contact us for a free consultation.
1707 Randel Road Nichols Hills, OK 73116
Want to know what your home might be worth? Contact us for a FREE valuation!

Our team is ready to help you sell your home for the highest possible price ASAP
Key Details
Property Type Single Family Home
Sub Type Single Family
Listing Status Sold
Purchase Type For Sale
Square Footage 4,650 sqft
Price per Sqft $451
MLS Listing ID 1119122
Sold Date 08/05/24
Style Ranch
Bedrooms 4
Full Baths 4
Half Baths 2
Construction Status Brick,Frame,Stone
Year Built 1954
Lot Size 0.372 Acres
Property Description
Welcome to this elegantly remodeled RARE ONE-LEVEL HOME in Nichols Hills. Spanning 4,650 square feet, this home offers a harmonious blend of traditional & modern design. It features 4 bedrooms, each with its own en suite bathroom, a formal powder room, pool bath & 2 dedicated offices. Remodeled to the studs 2 years ago, an expansive gym, pool & 4 car garage add to the home's appeal. The large covered back patio, complete with an outdoor fireplace, provides an inviting space for entertaining. Inside, the formal dining room includes built-in cabinetry, a vaulted ceiling, wine cellar & floor to ceiling windows with a view of the pool. The gourmet kitchen is equipped with professional grade appliances, custom cabinetry & designer finishes & fixtures. With an Arabescato marble backsplash & expansive Saratago granite island you won't find a more sophisticated kitchen anywhere else. The living room, with its spacious & functional layout has 14 foot vaulted ceilings & an Arabescato marble fireplace for a touch of elegance. The primary bedroom, designed with a moody aesthetic, features a custom walk-in closet with expansive island & chandelier. The primary bathroom includes marble tile & counters, steam shower, soaking tub, & vanity complete with its own laundry for a true suite. Outside, the pool, with both a waterfall & swim deck, is fully enclosed with iron fencing & a backdrop of mature landscaping. The backyard offers space for a putting green, garden, or any other outdoor activities that fit your needs. Mature landscaping enhances the property's charm, & the front yard includes a courtyard for outdoor seating with a chiminea or fire pit. This home is designed for both comfort & style, providing a perfect setting for entertaining & everyday living.
Location
State OK
County Oklahoma
Rooms
Other Rooms Exercise Room, Office, Study
Interior
Interior Features Combo Woodwork, Laundry Room, Paint Woodwork, Window Treatment, Wine Cellar
Heating Central Gas
Cooling Central Elec
Flooring Carpet, Tile, Wood
Fireplaces Number 2
Fireplaces Type Gas Logs
Exterior
Exterior Feature Covered Patio, Open Patio, Rain Gutters
Garage Attached
Garage Spaces 4.0
Fence Wood, All
Pool Concrete
Utilities Available Public Utilities
Roof Type Composition
Private Pool Yes
Building
Lot Description Interior
Foundation Slab
Level or Stories One
Structure Type Brick,Frame,Stone
Construction Status Brick,Frame,Stone
Schools
Elementary Schools Nichols Hills Es
Middle Schools Belle Isle Ms
High Schools John Marshall Hs
School District Oklahoma City
Others
Acceptable Financing Cash, Conventional
Listing Terms Cash, Conventional
Read Less

Bought with Lisa A Franklin • First Source Real Estate Inc.
GET MORE INFORMATION




