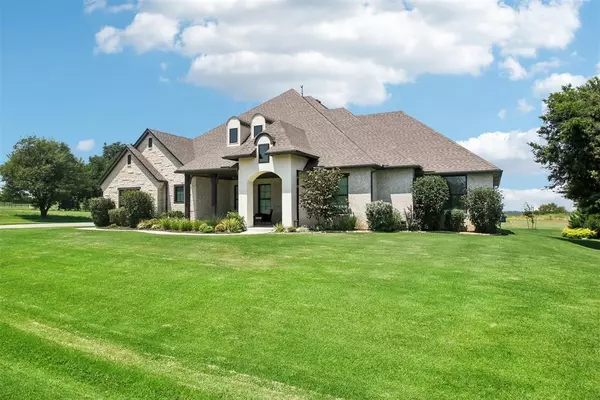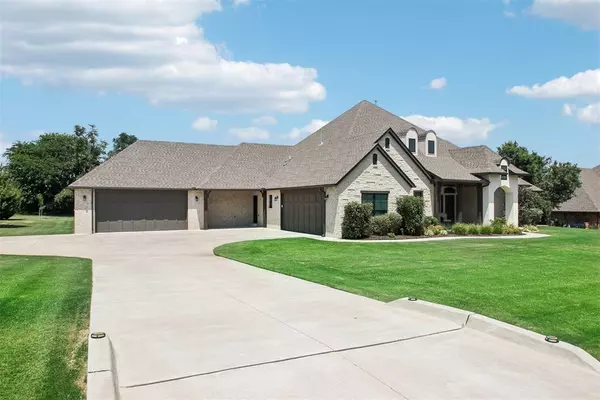For more information regarding the value of a property, please contact us for a free consultation.
2133 NW 37th Street Newcastle, OK 73065
Want to know what your home might be worth? Contact us for a FREE valuation!

Our team is ready to help you sell your home for the highest possible price ASAP
Key Details
Property Type Single Family Home
Sub Type Single Family
Listing Status Sold
Purchase Type For Sale
Square Footage 2,718 sqft
Price per Sqft $198
MLS Listing ID 1128784
Sold Date 09/13/24
Style Craftsman
Bedrooms 4
Full Baths 2
Half Baths 1
Construction Status Brick & Frame,Stucco
HOA Fees $432
Year Built 2019
Lot Size 0.630 Acres
Property Description
Welcome to this stunning custom home that has been thoughtfully designed & meticulously maintained! Located on a generous 0.67-acre lot, this property boasts an array of high-end features and modern conveniences. The open concept living area is highlighted by a built-in linear fireplace with a gas flame & digital color screen, surrounded by built-in cabinets and shelves. Picture windows fill the space with natural light, creating a warm & inviting atmosphere. The heart of the home, the kitchen, is a chef's dream with stainless steel appliances, including a 5-burner gas stove with built-in spice cabinets next to it, a built-in microwave (not above the cooktop), & wonderful center island with a vegetable sink, accent lighting drawers & bookshelf. The marble countertops have recently been resealed on the island & sink area. Abundant cabinetry goes to the ceilings, & there is a spacious pantry with a light activated door. The adjoining dining room creates an ideal setting for memorable gatherings. Master suite is a private retreat with 2 walk-in closets, an oversized jetted tub, double vanity sinks, marble countertops, tiled walk-in shower & separate toilet room. Enjoy direct access to the back patio for serene outdoor moments. The 2nd and 3rd bedrooms are generously sized, with the 3rd featuring a walk-in closet. Both rooms share a full bathroom. The 4th bedroom/optional office with a stylish barn door boasts a safe room with passive ventilation added to the home's functionality. Extra features include handicap-accessible doorways, wood-look tile flooring throughout, ½ half bath with pocket door, mud bench, and the large front & back covered patios. The property is beautifully landscaped & includes a 4-car attached garage with a pass-through to the backyard and entry door between the two, 8-camera security system, gas line for grilling, full gutters & a black chain link fence enclosing the backyard. This home offers a perfect blend of elegance, comfort, & practicality!
Location
State OK
County Mcclain
Rooms
Other Rooms Inside Utility, Office, Optional Bedroom
Interior
Interior Features Ceiling Fan, Combo Woodwork, Laundry Room, Stained Wood, Whirlpool
Heating Central Gas
Cooling Central Elec
Flooring Tile
Fireplaces Number 1
Fireplaces Type Metal Insert
Exterior
Exterior Feature Covered Patio, Covered Porch, Rain Gutters
Parking Features Attached
Garage Spaces 4.0
Fence Chain, All
Utilities Available Electric, Gas, High Speed Internet, Public Utilities, Septic Tank
Roof Type Composition
Private Pool No
Building
Lot Description Interior
Foundation Slab
Level or Stories One
Structure Type Brick & Frame,Stucco
Construction Status Brick & Frame,Stucco
Schools
Elementary Schools Newcastle Es
Middle Schools Newcastle Ms
High Schools Newcastle Hs
School District Newcastle
Others
HOA Fee Include Greenbelt
Read Less

Bought with Nancylynn Everson • Metro Brokers of Oklahoma



