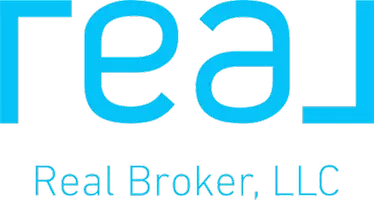Bought with Donnie Woodard
For more information regarding the value of a property, please contact us for a free consultation.
1455 NE Auburn CIR Piedmont, OK 73078
Want to know what your home might be worth? Contact us for a FREE valuation!
Our team is ready to help you sell your home for the highest possible price ASAP
Key Details
Property Type Single Family Home
Sub Type Single Family Residence
Listing Status Sold
Purchase Type For Sale
Square Footage 1,935 sqft
Price per Sqft $170
MLS Listing ID OKC1124839
Sold Date 11/15/24
Style Traditional
Bedrooms 4
Full Baths 2
Construction Status Brick,Brick & Frame,Masonry Vaneer
HOA Fees $350
Year Built 2020
Lot Size 8,259 Sqft
Acres 0.1896
Property Sub-Type Single Family Residence
Property Description
Welcome home! This stunner is nestled in the vibrant and welcoming community of Piedmont, Oklahoma, this stunning 2021-transitional home offers 4 spacious bedrooms, 2 well-appointed bathrooms, and a generous 3-car garage, this immaculate property is designed for comfort, functionality, and aesthetic appeal.
**Property Highlights:**
Embrace a modern transitional aesthetic that blends modern design with traditional comfort. The open floor plan effortlessly integrates living, dining, and kitchen areas to create a welcoming space for relaxation and entertainment.
All bedrooms offer spacious accommodations and closet spaces, designed for personalization and comfort. The primary suite is a sanctuary of its own, featuring a luxurious en-suite bathroom. A secondary bathroom is thoughtfully located to serve the additional bedrooms and guests.
3-car garage provides ample space for vehicles and storage, ensuring functionality and convenience.
Additional features include and in-ground sprinkler system keeps the landscaping lush and verdant with ease, and security system. Enjoy outdoor living and entertaining in the beautifully maintained yard, a testament to the pride of ownership.
Piedmont is known for its sense of community, from its excellent schools and parks to local events that bring neighbors together. Home is situated close to community splash pad/park. This home is not just a residence but a gateway to a lifestyle filled with community and joy.
Take advantage of the exceptional 2.875% VA assumable rate mortgage, a rare opportunity subject to lender qualification. A seamless transition for eligible buyers ensures this dream home is both affordable and accessible.
Whether you're enjoying the serene comfort of your new home or exploring the vibrant local community, this home offers the perfect setting for creating lasting memories. Welcome to your dream home, call for your private showing today!
Location
State OK
County Canadian
Interior
Interior Features Ceiling Fans(s), Combo Woodwork, Laundry Room, Paint Woodwork
Heating Central Gas
Cooling Central Electric
Flooring Carpet, Tile
Fireplaces Number 1
Fireplaces Type Metal Insert
Fireplace Y
Appliance Dishwasher, Microwave
Exterior
Exterior Feature Patio-Covered
Parking Features Concrete
Garage Spaces 2.0
Garage Description Concrete
Utilities Available Public
Roof Type Composition
Private Pool false
Building
Lot Description Cul-De-Sac, Interior Lot
Foundation Post Tension
Builder Name STK Homes
Architectural Style Traditional
Level or Stories One
Structure Type Brick,Brick & Frame,Masonry Vaneer
Construction Status Brick,Brick & Frame,Masonry Vaneer
Schools
Elementary Schools Piedmont Es
Middle Schools Piedmont Ms
High Schools Piedmont Hs
School District Piedmont
Others
HOA Fee Include Common Area Maintenance
Acceptable Financing Cash, Conventional, Sell FHA or VA
Listing Terms Cash, Conventional, Sell FHA or VA
Read Less




