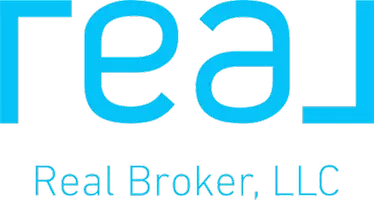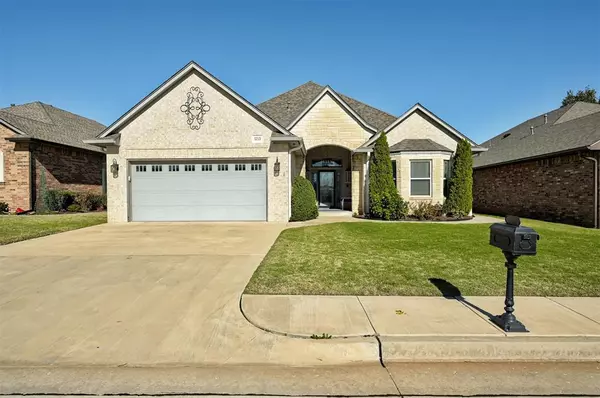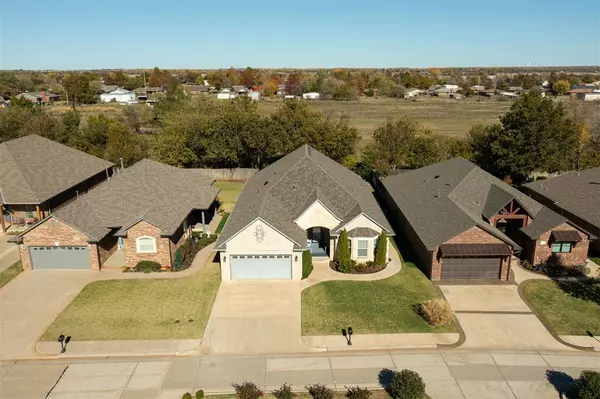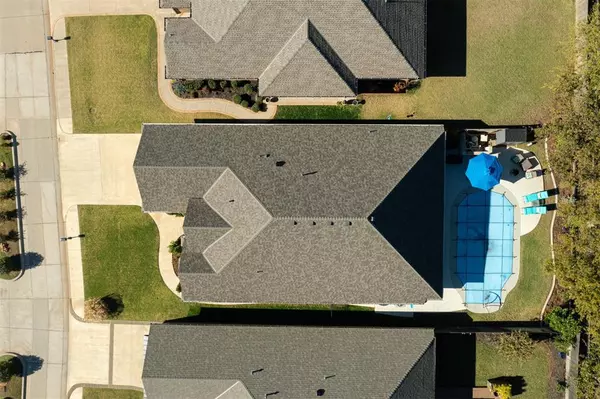For more information regarding the value of a property, please contact us for a free consultation.
1213 River Birch Drive Yukon, OK 73099
Want to know what your home might be worth? Contact us for a FREE valuation!

Our team is ready to help you sell your home for the highest possible price ASAP
Key Details
Property Type Single Family Home
Sub Type Single Family
Listing Status Sold
Purchase Type For Sale
Square Footage 2,252 sqft
Price per Sqft $182
MLS Listing ID 1144442
Sold Date 12/20/24
Style Traditional
Bedrooms 3
Full Baths 2
Half Baths 1
Construction Status Brick
HOA Fees $1,200
Year Built 2019
Lot Size 7,405 Sqft
Property Description
PERFECTION, PERFECTION, PERFECTION! This 3 bedroom 2.5 bathroom beauty embodies true elegance, sophistication, & unparalleled craftsmanship. Custom built in 2019, this exquisite masterpiece is overflowing with upgrades & amenities that are second to none. Upon entry, you'll fall in love with the luxury finishes, flawless design, & attention to detail that flow from every corner. An open concept, the living area offers expansive ceilings, premium wood look tile, & a stunning gas fireplace creating the perfect ambiance for relaxing or entertaining friends. Large windows frame a truly breathtaking view of the pristine backyard, mature trees, & in-ground pool. The kitchen welcomes you with a Reverse Osmosis water filter system, an induction cooktop, & a spacious walk-in pantry. Granite countertops & an appliance garage (for storing small kitchen appliances) provide both style & convenience, while the cabinets—finished with accent lighting and extending to the ceiling—offer an abundance of storage. The primary suite is an oasis featuring, double vanities, jetted tub, walk-in shower, & a huge walk-in closet with built-in dresser, clothes hampers, & jewelry drawers. The garage includes a tankless hot water heater, built-in tool cabinet & overhead shelves, 4' x 8' walk-in storm shelter with lighting & carpet, work sink, epoxy floor covering, & electric attic lift making storage a breeze! Outside you will find an absolute dream of a back yard… with no neighbor behind, you can enjoy the privacy of the 14' x 28' IN-GROUND HEATED POOL, professional landscaping, & covered patio. Additional features include, NEW ROOF in 2023, full sprinkler system, NEW pool heater, ceiling fans in all bedrooms, & soft close hinges throughout... truly too many upgrades to list! Tucked quietly in the highly sought after gated neighborhood of River Birch Estates, in the heart of Yukon, this home has been cared for to perfection. Don't miss the chance to make it yours… schedule your tour today!
Location
State OK
County Canadian
Interior
Interior Features Ceiling Fan, Laundry Room, Paint Woodwork
Heating Central Gas
Cooling Central Elec
Flooring Carpet, Tile
Fireplaces Number 1
Fireplaces Type Metal Insert
Exterior
Exterior Feature Covered Patio, Covered Porch, Rain Gutters
Parking Features Attached
Garage Spaces 2.0
Fence Combination
Utilities Available Public Utilities
Roof Type Composition
Private Pool Yes
Building
Lot Description Interior
Foundation Slab
Level or Stories One
Structure Type Brick
Construction Status Brick
Schools
Elementary Schools Ranchwood Es
Middle Schools Yukon Ms
High Schools Yukon Hs
School District Yukon
Others
HOA Fee Include Gated Entry,Maintenance Common Areas,Pool,Rec Facility
Acceptable Financing Cash, Conventional, Sell FHA or VA, Sell VA
Listing Terms Cash, Conventional, Sell FHA or VA, Sell VA
Read Less

Bought with Brian Orr • RE/MAX Energy Real Estate



