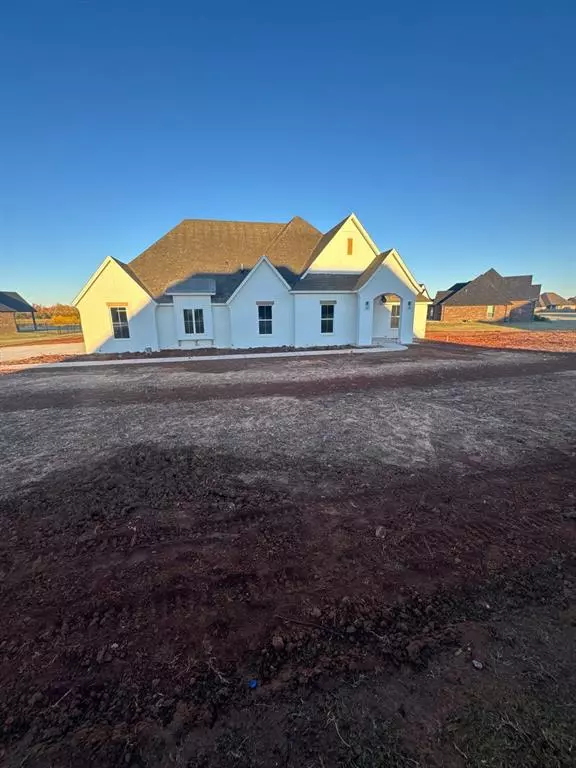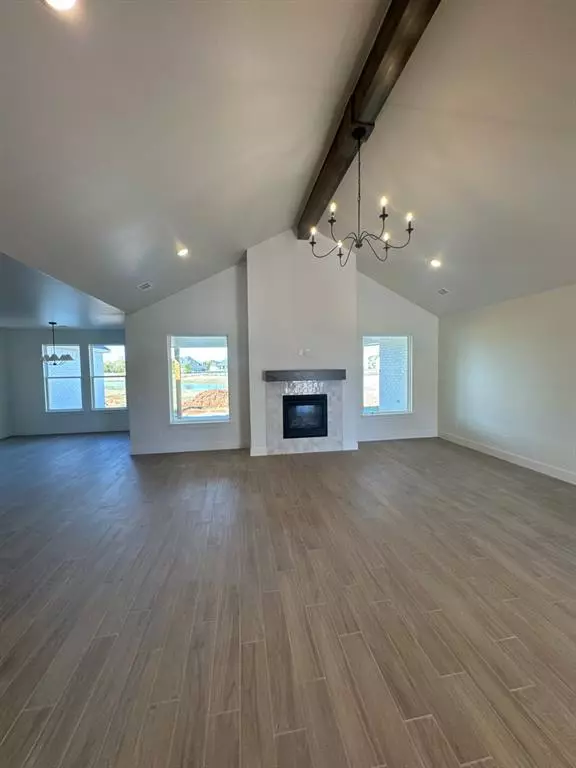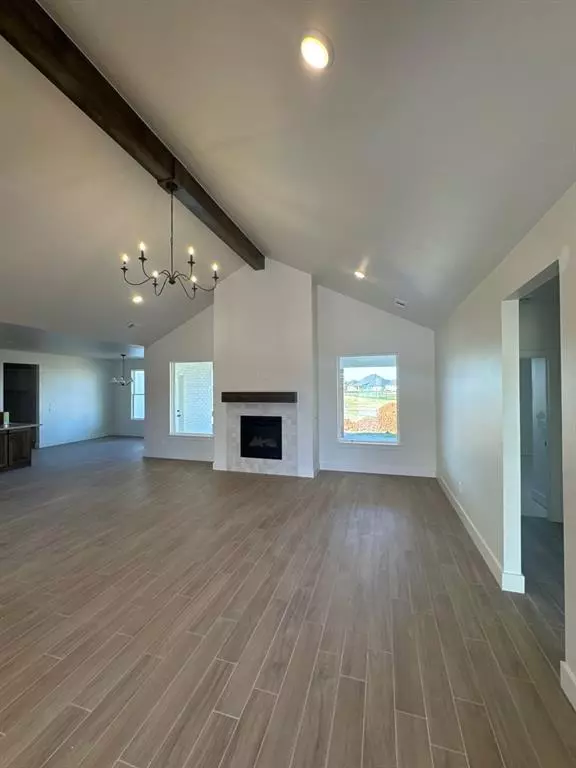For more information regarding the value of a property, please contact us for a free consultation.
1105 Pulchella Way Newcastle, OK 73065
Want to know what your home might be worth? Contact us for a FREE valuation!

Our team is ready to help you sell your home for the highest possible price ASAP
Key Details
Property Type Single Family Home
Sub Type Single Family
Listing Status Sold
Purchase Type For Sale
Square Footage 2,784 sqft
Price per Sqft $201
MLS Listing ID 1145156
Sold Date 01/03/25
Style Modern Farmhouse
Bedrooms 4
Full Baths 3
Construction Status Brick & Frame,Masonry Veneer
HOA Fees $600
Year Built 2024
Lot Size 0.918 Acres
Property Description
The Meadowlark Grand floor plan is a spacious and thoughtfully designed home that perfectly balances comfort and functionality. This single-story layout features five bedrooms, including a versatile flex room that can easily serve as an additional bedroom or a home office. The primary bedroom is a luxurious retreat with an ensuite bath and a generous walk-in closet, ensuring privacy and convenience. Upon entering the home, you are greeted by a welcoming covered porch that leads into an open and airy family room, seamlessly connecting to the kitchen and dinette area. The kitchen is a chef's dream, complete with a large island, ample counter space, and a walk-in pantry. The living room is the heart of the home, featuring direct access to a covered patio, perfect for outdoor entertaining and relaxation. The three-car garage enters through a functional mudroom, which is conveniently located next to the utility room and kitchen, providing easy access and storage solutions.
Bedrooms 4 and 5 share a well-appointed hall bath, while Bedroom 3 has its own private bath, making it ideal for guests. The secondary bedrooms are strategically placed to offer privacy and comfort for all. Bath 2 is conveniently located near Bedrooms 2 and 5, providing additional convenience. With its thoughtful layout and
elegant design, the Meadowlark Grand floor plan offers a perfect blend of modern amenities and timeless charm.
Location
State OK
County Mcclain
Rooms
Other Rooms Inside Utility, Optional Bedroom, Study
Interior
Interior Features Ceiling Fan, Combo Woodwork, Laundry Room
Heating Central Gas
Cooling Central Elec
Flooring Combo, Carpet, Tile
Fireplaces Number 1
Fireplaces Type Metal Insert
Exterior
Exterior Feature Covered Patio, Covered Porch, Rain Gutters
Parking Features Attached
Garage Spaces 3.0
Utilities Available Cable, Electric, Gas, High Speed Internet, Public Utilities
Roof Type Composition
Private Pool No
Building
Lot Description Interior
Foundation Post Tension
Level or Stories One
Structure Type Brick & Frame,Masonry Veneer
Construction Status Brick & Frame,Masonry Veneer
Schools
Elementary Schools Newcastle Es
Middle Schools Newcastle Ms
High Schools Newcastle Hs
School District Newcastle
Others
HOA Fee Include Gated Entry
Acceptable Financing Cash, Conventional, Sell FHA or VA
Listing Terms Cash, Conventional, Sell FHA or VA
Read Less

Bought with Heather Roberts • eXp Realty, LLC



