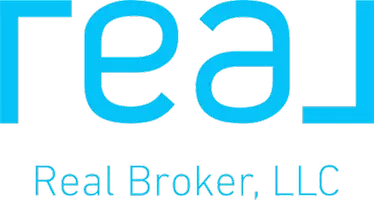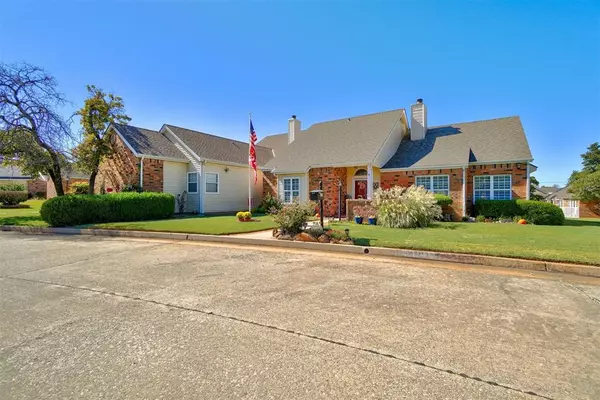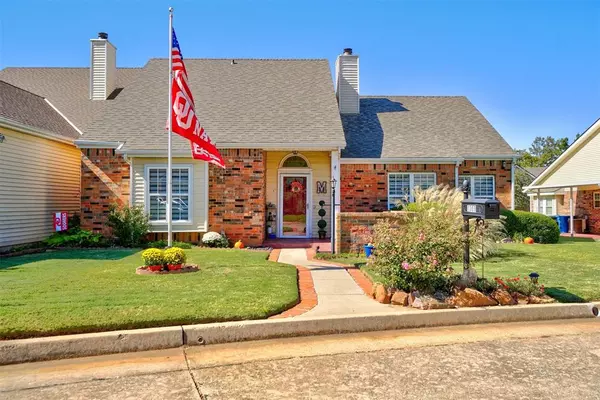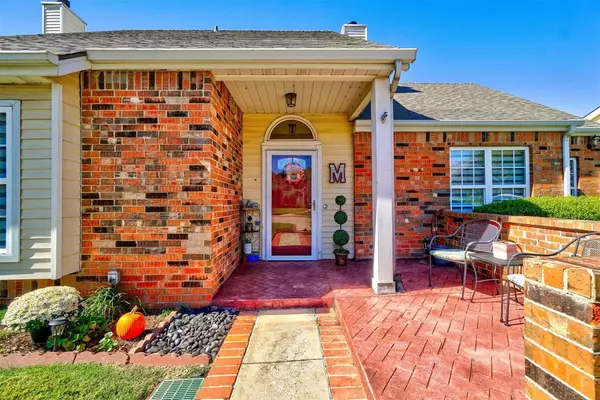For more information regarding the value of a property, please contact us for a free consultation.
1309 E Timberview Drive Midwest City, OK 73130
Want to know what your home might be worth? Contact us for a FREE valuation!

Our team is ready to help you sell your home for the highest possible price ASAP
Key Details
Property Type Single Family Home
Sub Type Patio Home
Listing Status Sold
Purchase Type For Sale
Square Footage 1,895 sqft
Price per Sqft $139
MLS Listing ID 1139852
Sold Date 01/03/25
Style Traditional
Bedrooms 2
Full Baths 2
Construction Status Brick & Frame,Vinyl
HOA Fees $325
Year Built 1984
Lot Size 7,840 Sqft
Property Description
Price Reduced!!!!If you are looking for a darling home in the heart of Midwest City look no further. The Timbers is a highly sought after community. As you walk in, you'll notice all the architectural detail w/the high vaulted ceilings, ceramic wood look floors & a gas fireplace. Living area flows nicely into the kitchen. The Kitchen has many updates, granite countertops, flooring, new cabinetry, & the lower cabinets are pull out drawers! Everything inch of this kitchen was well thought out .The master bedroom is spacious w/two walk-in closets, & an updated bathroom including marble look flooring & an oversized shower w/dual heads. The second bedroom is spacious with a great closet. The second bathroom has been updated also w/marble look
tile. This home has so much storage you'll be impressed! Many other updates include new HVAC system & window shades in 2024, new electrical panel that includes whole house UPS & roof in 2023, complete remodel, inside & out, 2017-2018, replacement windows in 2017. There is a beautiful sunroom that has French doors that lead out to a deck that includes a cedar gazebo as well as open space and stairs that lead to a fenced back yard. All of this face an HOA association maintained treed common area. The two-car garage boasts walk-up stairs to the floored attic, a wall of metal storage with work space as well as a storm shelter. The full size driveway and garage are accessed through a private drive. Some of the other details to notice are the large stamped concrete front porch, a sprinkler system for the front and back yard, security system. This home has been lovingly renovated, and you'll be delighted with the results. Don't miss out on this Beauty!
Location
State OK
County Oklahoma
Rooms
Other Rooms Florida, Inside Utility
Interior
Interior Features Ceiling Fan, Combo Woodwork, Laundry Room
Heating Central Gas
Cooling Central Elec
Flooring Combo, Carpet, Tile
Fireplaces Number 1
Fireplaces Type Metal Insert
Exterior
Exterior Feature Covered Deck, Covered Porch, Open Deck
Parking Features Attached
Garage Spaces 2.0
Utilities Available Cable, Electric, Gas, Public Utilities
Roof Type Composition
Private Pool No
Building
Lot Description Interior
Foundation Slab
Level or Stories One
Structure Type Brick & Frame,Vinyl
Construction Status Brick & Frame,Vinyl
Schools
Elementary Schools Soldier Creek Es
Middle Schools Carl Albert Ms
High Schools Carl Albert Hs
School District Midwest City/Del City
Others
HOA Fee Include Greenbelt,Maintenance Common Areas
Acceptable Financing Cash, Conventional, Sell FHA or VA
Listing Terms Cash, Conventional, Sell FHA or VA
Read Less

Bought with Barbara Parker • Metro Group Brokers LLC



