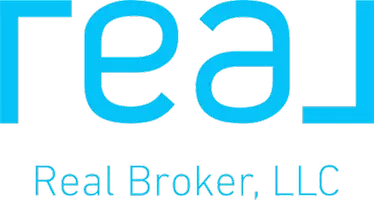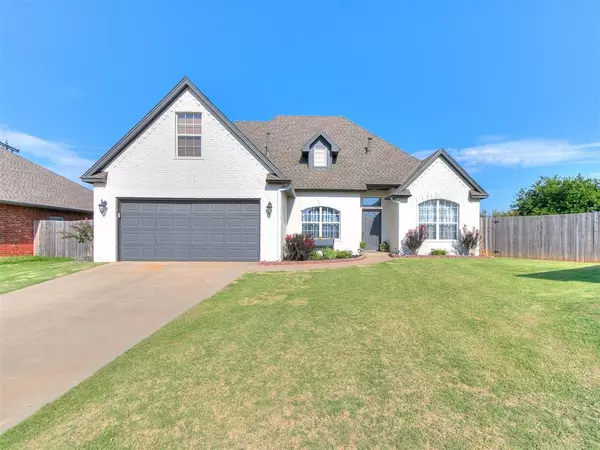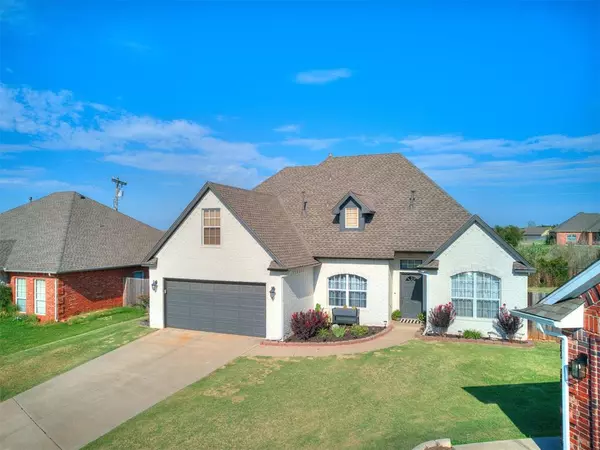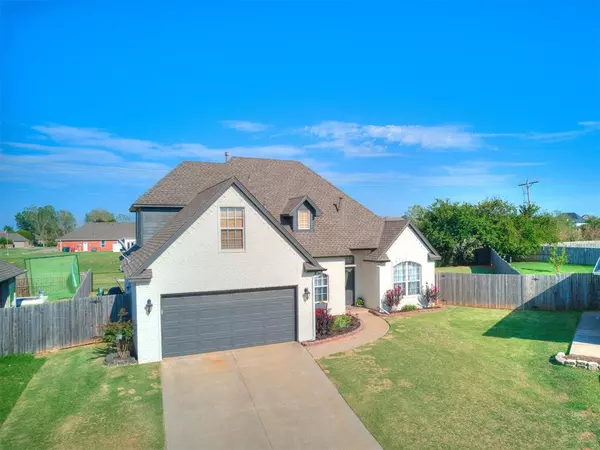For more information regarding the value of a property, please contact us for a free consultation.
10324 Ashford Drive Yukon, OK 73099
Want to know what your home might be worth? Contact us for a FREE valuation!

Our team is ready to help you sell your home for the highest possible price ASAP
Key Details
Property Type Single Family Home
Sub Type Single Family
Listing Status Sold
Purchase Type For Sale
Square Footage 2,224 sqft
Price per Sqft $134
MLS Listing ID 1132022
Sold Date 01/06/25
Style Traditional
Bedrooms 4
Full Baths 2
Half Baths 1
Construction Status Brick
HOA Fees $240
Year Built 2003
Lot Size 9,199 Sqft
Property Description
Priced just reduced! Welcome to the Surrey Hills Golf Club community! This gorgeous home's exterior has been recently painted, looks amazing, and sits in a great cul-d-sac! But that's just the beginning, because everyone loves a great outdoor space, with a sprawling view! Large backyard has a covered patio, expanded & tripled in size, and pergola added, and since this side of the house faces East, you'll be able to enjoy it any time. Inside you are greeted by a gorgeous formal dining room w/ vaulted ceiling and large windows, a study, then an impressive living room w/ soaring ceilings, and a "Prom" staircase! Breakfast room is just off the kitchen, and a butlers pantry (coffee bar), is perfectly placed between kitchen & dining room, across from the pantry. There is a 1/2 bath by living room. The main bedroom is downstairs, and has a great bathroom & walk in closet. Up the stairs, you will find 2 bedrooms and a large bonus room, (4th bedroom if needed), full bath & lots of storage. Just a short golf cart ride away to the golf course, clubhouse w/ bar and grill often has live music, and all is open to the public. Enjoy the neighborhood pool and clubhouse without the maintenance and expense. Overhead storage racks in garage stay! Large windows (glass) in formal dining room and living area are on order and will be replaced prior to closing. Home has just been fully treated for termites. All systems are in good working order, and seller is working on a few minor repairs. 1 Year Home Warranty included!
Location
State OK
County Canadian
Rooms
Other Rooms Bonus, Optional Bedroom, Optional Living Area, Study
Interior
Interior Features Ceiling Fan, Stained Wood, Window Treatment
Heating Central Gas
Cooling Central Elec
Flooring Carpet, Tile
Fireplaces Number 1
Fireplaces Type Gas Logs
Exterior
Exterior Feature Covered Patio, Open Patio, Rain Gutters
Parking Features Attached
Garage Spaces 2.0
Fence Combination
Utilities Available Cable, Electric, Gas, Public Utilities
Roof Type Heavy Comp
Private Pool No
Building
Lot Description Cul-de-Sac
Foundation Slab
Level or Stories Two
Structure Type Brick
Construction Status Brick
Schools
Elementary Schools Surrey Hills Es
Middle Schools Yukon Ms
High Schools Yukon Hs
School District Yukon
Others
HOA Fee Include Maintenance Common Areas,Pool
Acceptable Financing Cash, Conventional, Sell FHA or VA
Listing Terms Cash, Conventional, Sell FHA or VA
Read Less

Bought with Benjamin Tubbs • Keller Williams Realty Elite



