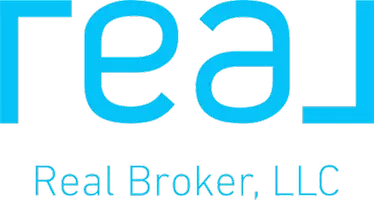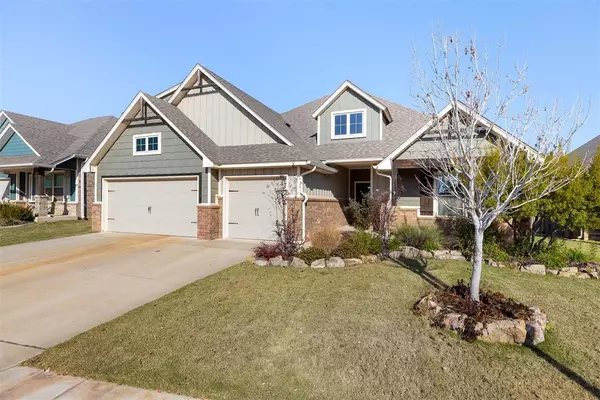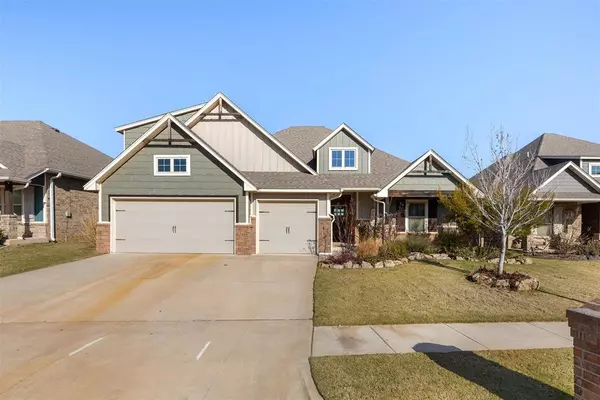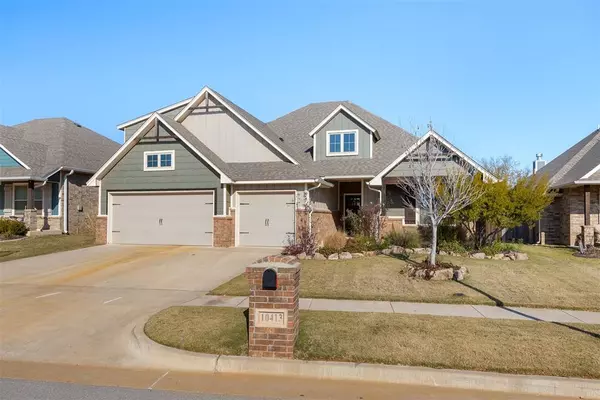For more information regarding the value of a property, please contact us for a free consultation.
10413 SW 23rd Street Yukon, OK 73099
Want to know what your home might be worth? Contact us for a FREE valuation!

Our team is ready to help you sell your home for the highest possible price ASAP
Key Details
Property Type Single Family Home
Sub Type Single Family
Listing Status Sold
Purchase Type For Sale
Square Footage 2,362 sqft
Price per Sqft $169
MLS Listing ID 1146054
Sold Date 01/14/25
Style Craftsman
Bedrooms 5
Full Baths 3
Construction Status Brick & Frame,Masonry Veneer
HOA Fees $450
Year Built 2019
Lot Size 0.274 Acres
Property Description
Welcome to this beautiful home perfectly situated in highly desirable, gated, Castlebrook Crossing. Offering a thoughtful open-concept design with a split floorplan, this home is ideal for both large family living and entertaining. As you enter, you'll be greeted by the grandeur of cathedral ceilings and a dramatic stone fireplace that extends to the ceiling, creating a striking focal point in the spacious living room. The home features wood-look flooring throughout the main living areas, adding warmth, functionality, and style to the space. The well-appointed kitchen opens seamlessly to the living and dining areas, creating a perfect flow for gatherings. A few of the kitchen features are built in gas range and oven, gorgeous 3 CM quartz countertops, walk in pantry, and ample counter and cabinet space. The oversized master suite is a private retreat, complete with a huge walk-in closet and a luxurious en-suite bath featuring a walk-in shower and jacuzzi tub. The remaining 3 bedrooms downstairs are well sized with large closets and laid out thoughtfully to provide privacy. The downstairs guest bath has a fully tiled shower and beautiful quartz counter tops. Need extra space? This home has you covered with a versatile bonus room with a full bathroom that can be used as a 5th bedroom, home office, or second living room — the choice is yours! Step outside into your backyard paradise, where you'll find a wood burning fireplace on your large patio, an 8x12 storage building, and a partially sunken pool, perfect for relaxing and entertaining. The tranquil setting, with views of the greenbelt and creek, offers a peaceful escape right at home. Energy efficiency features include a tankless water heater, solar boards, whole home air purification, and R44 insulation. Neighborhood amenities include a community pool, park, and basketball court — everything you need for an active, social lifestyle.
Location
State OK
County Canadian
Rooms
Other Rooms Bonus, Inside Utility, Optional Bedroom, Optional Living Area
Interior
Interior Features Ceiling Fan, Laundry Room, Paint Woodwork, Whirlpool
Heating Central Gas
Cooling Central Elec
Flooring Carpet, Tile
Fireplaces Number 2
Fireplaces Type Gas Logs
Exterior
Exterior Feature Covered Patio, Covered Porch, Storage Area
Parking Features Attached
Garage Spaces 3.0
Fence Chain, All
Utilities Available Cable, Electric, Gas, Public Utilities
Roof Type Composition
Private Pool Yes
Building
Lot Description Creek, Green Belt
Foundation Slab
Level or Stories One and one-half
Structure Type Brick & Frame,Masonry Veneer
Construction Status Brick & Frame,Masonry Veneer
Schools
Elementary Schools Mustang Valley Es
Middle Schools Mustang North Ms
High Schools Mustang Hs
School District Mustang
Others
HOA Fee Include Gated Entry,Maintenance Common Areas,Pool,Rec Facility
Acceptable Financing Cash, Conventional, Sell FHA or VA
Listing Terms Cash, Conventional, Sell FHA or VA
Read Less

Bought with Shanna Yeargain • Homestead + Co



