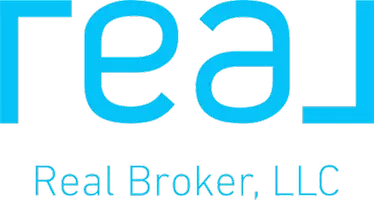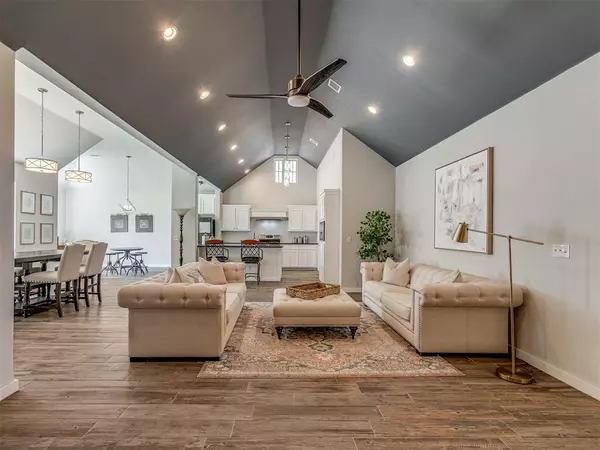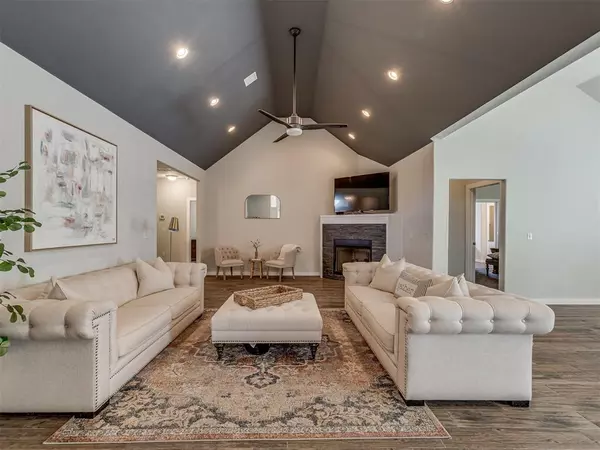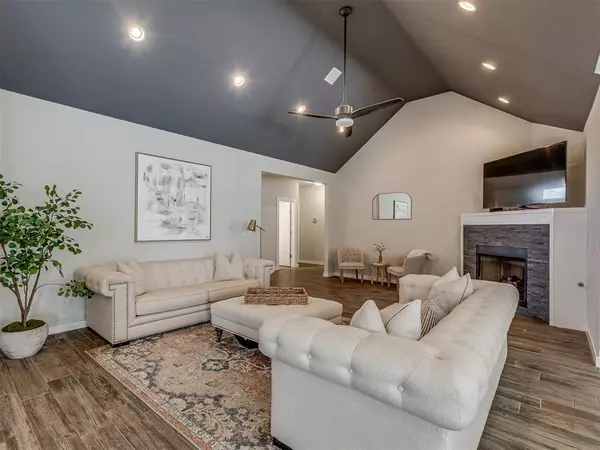For more information regarding the value of a property, please contact us for a free consultation.
8924 SW 54th Street Oklahoma City, OK 73179
Want to know what your home might be worth? Contact us for a FREE valuation!

Our team is ready to help you sell your home for the highest possible price ASAP
Key Details
Property Type Single Family Home
Sub Type Single Family
Listing Status Sold
Purchase Type For Sale
Square Footage 2,372 sqft
Price per Sqft $139
MLS Listing ID 1143371
Sold Date 01/17/25
Style Contemporary
Bedrooms 4
Full Baths 3
Construction Status Brick & Frame
Year Built 2017
Lot Size 7,736 Sqft
Property Description
Be prepared to be impressed! This one of a kind modern floor plan is unique to Oklahoma and sure to impress even the pickiest of buyers. Upon entry, you are greeted by a quaint foyer and immediately notice the wood look tile, large corner fireplace and expansive vaulted ceilings. Round the corner and take in the beauty of this true open concept design with views of the backyard. The kitchen is equipped with an expansive island, stainless steel gas appliances and large walk in pantry. If you're looking for storage, this home offers it in surplus. Additional cabinets and storage is located in the kitchen, laundry room, bathrooms and additional closets. Each of the 4 bedrooms has direct access to a full bathroom. Two of the guest rooms share a Jack/Jill style bathroom and individually have offer a sizable closet. The largest guest suite has private access to the 3rd full bathroom and two separate closets. The primary bedroom is tucked at the rear of the home and provides an oversized walk in closet. The en-suite bathroom boasts individual vanities, separate tub from expanded walk in shower and a private toilet. Enjoy entertaining on your covered patio adjacent to the fully fenced in yard. No need to worry about parking, with the three car garage and large driveway. This home offers so much versatility, storage and space - schedule your showing quickly!
Location
State OK
County Oklahoma
Rooms
Other Rooms Inside Utility
Interior
Interior Features Ceiling Fan, Whirlpool
Heating Central Gas
Cooling Central Elec
Flooring Carpet, Tile
Fireplaces Number 1
Fireplaces Type Gas Logs
Exterior
Exterior Feature Covered Patio, Covered Porch
Parking Features Attached
Garage Spaces 3.0
Fence Wood, All
Utilities Available Public Utilities
Roof Type Composition
Private Pool No
Building
Lot Description Interior
Foundation Slab
Level or Stories One
Structure Type Brick & Frame
Construction Status Brick & Frame
Schools
Elementary Schools Prairie View Es
Middle Schools Canyon Ridge Ies, Mustang North Ms
High Schools Mustang Hs
School District Mustang
Others
Acceptable Financing Conventional, Sell FHA or VA
Listing Terms Conventional, Sell FHA or VA
Read Less

Bought with Aquilino Chaves-Ibanez • Ariston Realty LLC



