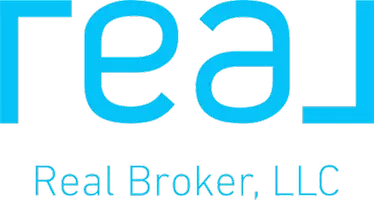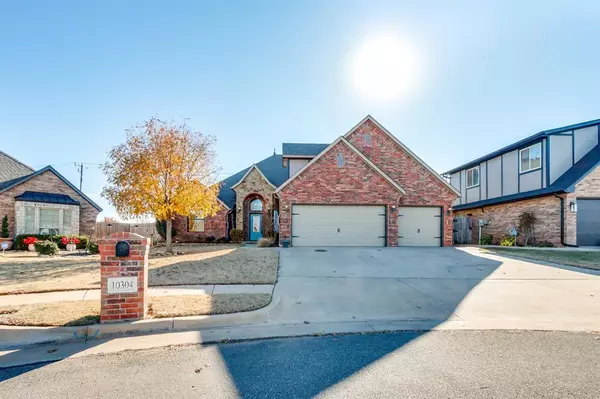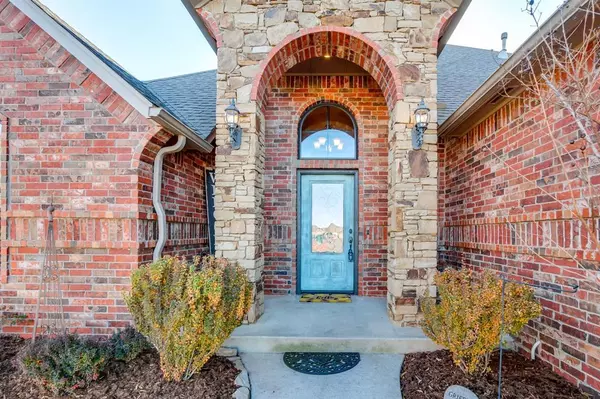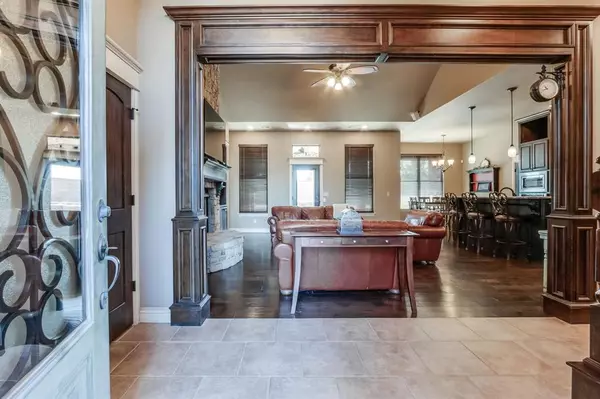For more information regarding the value of a property, please contact us for a free consultation.
10304 SW 28th Street Yukon, OK 73099
Want to know what your home might be worth? Contact us for a FREE valuation!

Our team is ready to help you sell your home for the highest possible price ASAP
Key Details
Property Type Single Family Home
Sub Type Single Family
Listing Status Sold
Purchase Type For Sale
Square Footage 2,536 sqft
Price per Sqft $154
MLS Listing ID 1146309
Sold Date 01/16/25
Style Traditional
Bedrooms 3
Full Baths 2
Half Baths 1
Construction Status Brick & Frame
HOA Fees $450
Year Built 2014
Lot Size 9,535 Sqft
Property Description
Check out this stunning custom built home with all the space so beautifully designed. This gorgeous home features custom woodwork with stunning built ins throughout! Private office features beautiful cabinets and hard wood floors, Living room fire place is framed by gorgeous cabinetry to showcase all of your gorgeous pictures and decor, Kitchen features a fantastic pantry, built in spice racks and to the ceiling cabinets. Upstairs features a large bonus room with a half bath, Projector and surround sound system and a HUGE screen. Perfect for movie night or watching the big game. Outside you can relax next to the fireplace or anywhere else you desire on the over sized patio with cable and electric hookups for your tv and outdoor grill connection. In Ground sprinkler system and alarm system already installed. Walk in attic is amazing for storage. Brand new carpet has already been installed. Welcome Home!
Location
State OK
County Canadian
Interior
Interior Features Laundry Room, Window Treatment
Heating Central Gas
Cooling Central Elec
Fireplaces Number 2
Fireplaces Type Metal Insert
Exterior
Exterior Feature Covered Patio
Parking Features Attached
Garage Spaces 3.0
Utilities Available Cable, Electric, Gas, Public Utilities
Roof Type Composition
Private Pool No
Building
Lot Description Interior
Foundation Conventional
Level or Stories Two
Structure Type Brick & Frame
Construction Status Brick & Frame
Schools
Elementary Schools Mustang Valley Es
Middle Schools Mustang North Ms
High Schools Mustang Hs
School District Mustang
Others
HOA Fee Include Gated Entry
Acceptable Financing Cash, Conventional, Sell FHA or VA
Listing Terms Cash, Conventional, Sell FHA or VA
Read Less

Bought with Ric Heintzelman • Prestige Real Estate Services



