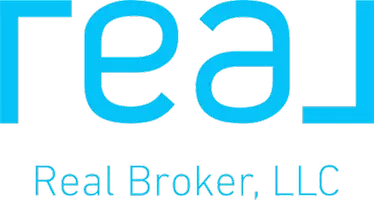Bought with Sarah Brown
For more information regarding the value of a property, please contact us for a free consultation.
6095 W Blue Cedar RD Edmond, OK 73025
Want to know what your home might be worth? Contact us for a FREE valuation!
Our team is ready to help you sell your home for the highest possible price ASAP
Key Details
Property Type Single Family Home
Sub Type Single Family Residence
Listing Status Sold
Purchase Type For Sale
Square Footage 2,860 sqft
Price per Sqft $194
MLS Listing ID OKC1154996
Sold Date 04/02/25
Style Traditional
Bedrooms 4
Full Baths 3
Construction Status Brick & Frame
HOA Fees $650
Year Built 2002
Annual Tax Amount $4,794
Lot Size 1.000 Acres
Acres 1.0
Property Sub-Type Single Family Residence
Property Description
Gorgeous homestead sitting on 1 full acre, in Deer Creek School district! See the "Friday night lights" of Deer Creek High School from your front lawn. Tankless water heater, water softener filtration system, "Pure Air" Air purification system, sprinkler system, security cameras and custom landscape lighting! 3 car garage with epoxy flooring and in ground 8-10 person storm shelter. Wrought iron fencing as well as an invisible dog fence! Wood look flooring throughout & brand new carpet in the bedrooms! Open concept living room, tall ceilings, floating shelves and a beautiful dry stack rock fireplace- along with electric shades to enhance the view of the in-ceiling/drop down projector screen. Kitchen features stainless appliances, trash compactor, large pantry and ample cabinets! Large laundry room with folding counter, sink and ice maker! Full surround sound throughout the home. 4 generous size bedrooms, as well as a study for those that work from home or can be used as a second living, game room-however you choose! 2 bedrooms on the west side of the home and a guest bath. 2 bedrooms on the east side of the home- Primary suite with its own full bath-whirlpool tub, dual vanities, walk in shower. Other bedroom on east side includes FULL BATH- great for guests! Shops allowed! (must match the homes exterior). Basketball goal and inground trampoline stay with the home! Located just a few minutes from Rose Union Elementary, the 6th grade center and the high school. Whether you like to entertain guests or want to enjoy an ideal floor plan and the 1 acre lot to yourself, 6095 W Blue Cedar Road awaits!
Location
State OK
County Oklahoma
Rooms
Other Rooms Inside Utility, Optional Living Area, Study
Dining Room 2
Interior
Interior Features Combo Woodwork, Laundry Room, Paint Woodwork, Whirlpool, Window Treatments
Heating Central Gas
Cooling Central Electric
Flooring Combo
Fireplaces Number 1
Fireplaces Type Metal Insert
Fireplace Y
Appliance Dishwasher, Disposal, Ice Maker, Microwave
Exterior
Exterior Feature Patio-Covered, Covered Porch
Parking Features Concrete
Garage Spaces 3.0
Garage Description Concrete
Fence Wrought Iron
Utilities Available Cable Available, Gas, Public, Private Water, Septic Tank
Roof Type Heavy Comp
Private Pool false
Building
Lot Description Interior Lot
Foundation Slab
Architectural Style Traditional
Level or Stories One
Structure Type Brick & Frame
Construction Status Brick & Frame
Schools
Elementary Schools Rose Union Es
Middle Schools Deer Creek Intermediate School
High Schools Deer Creek Hs
School District Deer Creek
Others
HOA Fee Include Common Area Maintenance
Acceptable Financing Cash, Conventional, Sell FHA or VA
Listing Terms Cash, Conventional, Sell FHA or VA
Read Less




