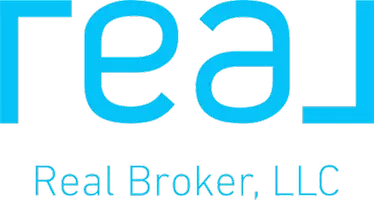Bought with Wyatt Poindexter
For more information regarding the value of a property, please contact us for a free consultation.
5400 Janson DR Edmond, OK 73034
Want to know what your home might be worth? Contact us for a FREE valuation!
Our team is ready to help you sell your home for the highest possible price ASAP
Key Details
Property Type Single Family Home
Sub Type Single Family Residence
Listing Status Sold
Purchase Type For Sale
Square Footage 4,035 sqft
Price per Sqft $232
MLS Listing ID OKC1138320
Sold Date 04/02/25
Style Other,Traditional
Bedrooms 4
Full Baths 3
Half Baths 2
Construction Status Brick & Frame,Stone,Stucco
HOA Fees $750
Year Built 2016
Annual Tax Amount $7,438
Lot Size 1.943 Acres
Acres 1.9428
Property Sub-Type Single Family Residence
Property Description
Step into luxury with this stunning Belleau Wood estate, perfectly set on 1.94 acres of pure elegance. From the moment you enter, be captivated by breathtaking views of the resort-style pool and cascading waterfall, framed against the backdrop of magnificent sunsets. This expansive backyard oasis boasts two pergolas with electric shade screens, a full outdoor kitchen, cozy fire pit, and lush landscaping, creating the ultimate setting for both entertaining and unwinding. Inside, the home has been meticulously maintained and features high-end finishes such as granite countertops, wood flooring, plantation shutters, and an epoxy-finished garage, all complemented by a home generator for peace of mind. The open-concept floor plan seamlessly blends the indoor and outdoor spaces, with highlights including double kitchen islands, a bright breakfast nook, formal dining room, and a spacious office. Upstairs, enjoy an expansive game room with a beverage center and an exceptional theater room complete with all equipment and seating. This home is a rare find that offers luxurious living at its finest. Schedule your private showing today!
Location
State OK
County Oklahoma
Rooms
Other Rooms Bonus, Game Room, Inside Utility, Office, Screened Porch, Study
Dining Room 2
Interior
Interior Features Ceiling Fans(s), Laundry Room, Paint Woodwork, Stained Wood, Window Treatments
Heating Central Gas
Cooling Central Electric
Flooring Carpet, Tile, Wood
Fireplaces Number 1
Fireplaces Type Gas Log
Fireplace Y
Appliance Dishwasher, Disposal, Grill, Microwave, Water Heater
Exterior
Exterior Feature Patio-Covered, Fire Pit, Grill, Patio - Open, Outdoor Kitchen, Water Feature
Parking Features Circle Drive, Concrete
Garage Spaces 3.0
Garage Description Circle Drive, Concrete
Fence Chain
Pool Outdoor, Concrete
Utilities Available Aerobic System, Electric, Gas, Public, Private Well Available
Roof Type Composition
Private Pool true
Building
Lot Description Interior Lot
Foundation Slab
Architectural Style Other, Traditional
Level or Stories Two
Structure Type Brick & Frame,Stone,Stucco
Construction Status Brick & Frame,Stone,Stucco
Schools
Elementary Schools Centennial Es
Middle Schools Central Ms
High Schools Memorial Hs
School District Edmond
Others
HOA Fee Include Greenbelt
Read Less




