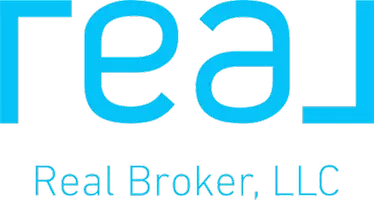Bought with Justin Brannon
For more information regarding the value of a property, please contact us for a free consultation.
1300 Abberly CIR Arcadia, OK 73007
Want to know what your home might be worth? Contact us for a FREE valuation!
Our team is ready to help you sell your home for the highest possible price ASAP
Key Details
Property Type Single Family Home
Sub Type Single Family Residence
Listing Status Sold
Purchase Type For Sale
Square Footage 5,057 sqft
Price per Sqft $262
MLS Listing ID OKC1132896
Sold Date 04/03/25
Style Traditional
Bedrooms 4
Full Baths 3
Half Baths 1
Construction Status Brick & Frame,Stone
HOA Fees $950
Year Built 2015
Annual Tax Amount $9,117
Lot Size 2.070 Acres
Acres 2.07
Property Sub-Type Single Family Residence
Property Description
Welcome to Beaupre, a gated community blending private suburban living with convenient city access. Across from Arcadia Lake—perfect for biking, hiking, fishing, or boating—and minutes from charming downtown Edmond, home to unique shops, coffee spots, and restaurants.
Oklahoma City is a short drive away. There, you'll find everything from whitewater rafting, Broadway shows and concerts, and Scissortail Park - a stunning 70-acre green space in the heart of downtown.
Come discover 1300 Abberly - where luxury and comfort collide in this stunning custom home situated on two spacious acres.
You'll be captivated by the elegant design elements, tall ceilings, stunning window treatments, upgraded baseboards, and crown molding throughout. The open spaces are enhanced by exposed beams and designer lighting, creating a warm and inviting atmosphere. The oversized kitchen is a chef's dream, featuring under-counter lighting, Thermador appliances, and striking leathered granite countertops.
The primary suite is a private retreat with a beautifully appointed bathroom adorned in travertine tile and views of the backyard. On the opposite side of the home, two additional bedrooms provide privacy for family members or guests. Upstairs offers even more space with an extra bedroom, full bath, expansive game room/living area, and a versatile office space.
You'll never have to worry about expensive water bills or your lawn burning up as the home has its own private well supporting the 18 zone sprinkler system. This home is also equipped with a commercial-grade tankless water heater and a 3-zoned HVAC system, combined with extra insulation and a radiant barrier roof.
The house also features a 5-car garage—three attached and two additional bays in the porte cochere. For added convenience, one of the garage bays has been converted into a private workout room.
With its exquisite features and thoughtful design, this home is truly one of a kind. Schedule your showing today!
Location
State OK
County Oklahoma
Rooms
Other Rooms Exercise Room, Game Room, Inside Utility
Dining Room 2
Interior
Interior Features Ceiling Fans(s), Combo Woodwork, Laundry Room, Stained Wood, Window Treatments
Heating Central Gas
Cooling Central Electric
Flooring Carpet, Wood
Fireplaces Number 1
Fireplaces Type Gas Log
Fireplace Y
Appliance Dishwasher, Disposal, Microwave, Refrigerator
Exterior
Exterior Feature Patio-Covered, Fire Pit, Outdoor Kitchen, Rain Gutters
Parking Features Concrete
Garage Spaces 5.0
Garage Description Concrete
Utilities Available Aerobic System, Electric, Gas, High Speed Internet, Private Well Available
Roof Type Composition
Private Pool false
Building
Lot Description Greenbelt, Wooded
Foundation Slab
Builder Name Tommy Huelskamp
Architectural Style Traditional
Level or Stories Two
Structure Type Brick & Frame,Stone
Construction Status Brick & Frame,Stone
Schools
Elementary Schools Chisholm Es
Middle Schools Cimarron Ms
High Schools Memorial Hs
School District Edmond
Others
HOA Fee Include Gated Entry
Acceptable Financing Cash, Conventional, VA
Listing Terms Cash, Conventional, VA
Read Less




