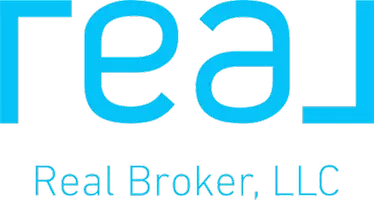Bought with Sally Allen
For more information regarding the value of a property, please contact us for a free consultation.
5004 S Buddy LN Oklahoma City, OK 73119
Want to know what your home might be worth? Contact us for a FREE valuation!
Our team is ready to help you sell your home for the highest possible price ASAP
Key Details
Property Type Single Family Home
Sub Type Single Family Residence
Listing Status Sold
Purchase Type For Sale
Square Footage 1,138 sqft
Price per Sqft $129
MLS Listing ID OKC1163423
Sold Date 04/25/25
Style Ranch
Bedrooms 3
Full Baths 1
Half Baths 1
Construction Status Brick & Frame
Year Built 1966
Annual Tax Amount $887
Lot Size 7,018 Sqft
Acres 0.1611
Property Sub-Type Single Family Residence
Property Description
This freshly updated one-level home in Oklahoma City offers the perfect blend of comfort, convenience, and value. Featuring 3 bedrooms and 1.5 bathrooms, this move-in-ready property has been refreshed with brand-new carpet, paint, vinyl flooring, and a new kitchen stove. A 2019 roof, 2020 HVAC system, and updated electrical in 2023 add peace of mind for future owners or tenants. The home sits on a nice-sized, fully fenced yard—great for pets, play, or entertaining. The two-car garage provides plenty of space for parking or storage. Whether you're looking for your next investment property or a place to call home, this one checks all the boxes. Refrigerator, washer/dryer stay with the property.
Located just off I-44 and close to shopping, dining, and major amenities, this property offers both convenience and great potential. Don't miss out on this fantastic opportunity in a central OKC location!
Location
State OK
County Oklahoma
Rooms
Other Rooms Garage Utility
Dining Room 1
Interior
Interior Features Combo Woodwork
Flooring Combo, Carpet, Laminate
Fireplaces Type None
Fireplace Y
Appliance Dishwasher, Microwave, Refrigerator, Washer/Dryer, Water Heater
Exterior
Exterior Feature Patio-Covered
Parking Features Concrete
Garage Spaces 2.0
Garage Description Concrete
Fence Chain
Utilities Available Public
Roof Type Composition
Private Pool false
Building
Lot Description Interior Lot
Foundation Slab
Architectural Style Ranch
Level or Stories One
Structure Type Brick & Frame
Construction Status Brick & Frame
Schools
Elementary Schools John Glenn Es
Middle Schools Western Heights 9Th Grade Ctr
High Schools Western Heights Hs
School District Western Heights
Read Less




