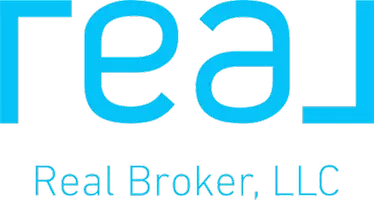Bought with Anna Sullivan
For more information regarding the value of a property, please contact us for a free consultation.
22360 Cedar Farm RD Edmond, OK 73025
Want to know what your home might be worth? Contact us for a FREE valuation!
Our team is ready to help you sell your home for the highest possible price ASAP
Key Details
Property Type Single Family Home
Sub Type Single Family Residence
Listing Status Sold
Purchase Type For Sale
Square Footage 3,500 sqft
Price per Sqft $196
MLS Listing ID OKC1164261
Sold Date 05/02/25
Style Traditional
Bedrooms 4
Full Baths 3
Half Baths 1
Construction Status Brick & Frame
HOA Fees $650
Year Built 2000
Annual Tax Amount $6,078
Lot Size 1.033 Acres
Acres 1.033
Property Sub-Type Single Family Residence
Property Description
Pride in ownership is evident in this breathtaking estate located on just over an acre in Cedar Ridge Farms! Two spacious living rooms, each designed for relaxation and entertainment! Formal dining, breakfast bar and a second dining area. Stainless appliances (installed in 2019), dedicated pantry and ample cabinet/storage space. Downstairs rooms include: office, master bedroom, master ensuite, powder bath and laundry. Newly remodeled master bath; new tile, soaker tub, shower and counter tops! Spacious secondary bedrooms and bonus room located upstairs. All new carpet (2025). Impeccably maintained woodwork throughout!
Exterior & Outdoor Space: The lush, manicured lawn stretches around the home, with mature trees offering privacy and shade. The backyard oasis provides a stunning pool, ideal for summer gatherings and quiet evening swims, beautifully situated pergola/bar area. The pool house/guest quarters (updated in 2022) provides a stylish retreat for visitors, featuring a cozy living space, sink, beverage center and private bath—perfect for extended stays! With thoughtful design, ample space, and luxurious touches throughout, this home is a true sanctuary, balancing sophistication and comfort. Roof, gutters & garage doors: 2022 / HVAC: approx. 2015 / Hot Water tank: 2018/ Irrigation system: 2015. Large 8-10 person, in ground storm shelter!
Location
State OK
County Oklahoma
Rooms
Other Rooms Inside Utility, Optional Bedroom, Optional Living Area, Study
Dining Room 2
Interior
Interior Features Ceiling Fans(s), Combo Woodwork, Laundry Room, Whirlpool, Window Treatments
Flooring Combo
Fireplaces Number 2
Fireplaces Type Masonry
Fireplace Y
Appliance Dishwasher, Disposal, Microwave
Exterior
Exterior Feature Cabana, Patio-Covered, Covered Porch, Guest Quarters, Storage
Parking Features Additional Parking, Concrete
Garage Spaces 3.0
Garage Description Additional Parking, Concrete
Fence Wrought Iron
Pool Diving Board, Vinyl
Utilities Available Aerobic System, Electricity Available, High Speed Internet, Private Water
Roof Type Composition
Private Pool true
Building
Lot Description Interior Lot
Foundation Slab
Architectural Style Traditional
Level or Stories Two
Structure Type Brick & Frame
Construction Status Brick & Frame
Schools
Elementary Schools Deer Creek Es
Middle Schools Deer Creek Intermediate School
High Schools Deer Creek Hs
School District Deer Creek
Others
HOA Fee Include Common Area Maintenance
Acceptable Financing Cash, Conventional, Sell FHA or VA
Listing Terms Cash, Conventional, Sell FHA or VA
Read Less




