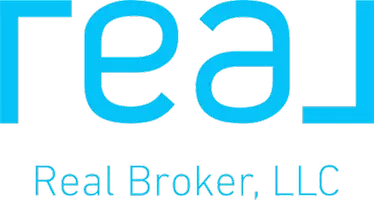Bought with Robin Wilson
For more information regarding the value of a property, please contact us for a free consultation.
6816 Jay Crest DR Edmond, OK 73034
Want to know what your home might be worth? Contact us for a FREE valuation!
Our team is ready to help you sell your home for the highest possible price ASAP
Key Details
Property Type Single Family Home
Sub Type Single Family Residence
Listing Status Sold
Purchase Type For Sale
Square Footage 2,040 sqft
Price per Sqft $200
MLS Listing ID OKC1170111
Sold Date 06/03/25
Style Modern Farmhouse
Bedrooms 4
Full Baths 2
Half Baths 1
Construction Status Brick & Frame
HOA Fees $810
Year Built 2020
Annual Tax Amount $3,777
Lot Size 8,085 Sqft
Acres 0.1856
Property Sub-Type Single Family Residence
Property Description
This incredible 4-bed, 2.5-bath home offers the perfect blend of comfort, style and unmatched privacy—situated on a lot that backs to a wooded greenbelt and protected common area, meaning you have no neighbors behind you. Step out your back door, through the gate and into nature with walking trails, a basketball court, frisbee golf, sports fields, a large playground, dog park, and community pool. Enjoy seamless indoor/outdoor living with a Western sliding glass door system opening to a covered patio featuring a wood-burning fireplace, ceiling fan, built-in blinds and doggy door. Inside, 10' ceilings and a coffered living room ceiling creates a spacious feel, with wood-look tile throughout—including the primary and gym/bedroom. This home was built with high-end features throughout: wood-cased windows, 3cm granite, wood-framed mirrors, window blinds and a built-in ironing board. The kitchen boasts under/upper cabinet lighting, a pop-up island outlet, Delta touch faucet and upgraded granite. The primary suite includes a rain head shower, urinal, lower cabinet lighting, and thoughtful design details for luxury and function. This home was built with premium enhancements that include a storm shelter,
Decked attic storage and epoxy garage floor, Garage floor drain and plumbing for future sink, Water softener and tankless water heater, Surround sound in living, kitchen, gym/bed, and garage, plus wiring to the back porch, Extra outlets, ceiling fans, and lighting in every bedroom, Insulated bedroom walls for sound privacy, Dedicated freezer plug in garage, Primary bath ambient lighting, Built-in linen storage and Christmas light outlets. Located just 2 miles from I-35 for quick commutes and 1.5 miles from Redbud Elementary. A new elementary and middle school at Covell & Air Depot are under construction, opening 2026 and 2028.
Location
State OK
County Oklahoma
Rooms
Other Rooms Inside Utility, Optional Bedroom
Interior
Interior Features Ceiling Fans(s), Laundry Room, Whirlpool
Flooring Carpet, Tile
Fireplaces Number 2
Fireplaces Type Wood Burning
Fireplace Y
Appliance Trash Compactor, Dishwasher, Disposal, Microwave
Exterior
Exterior Feature Patio-Covered, Covered Porch, Rain Gutters, Storage
Parking Features Concrete
Garage Spaces 3.0
Garage Description Concrete
Utilities Available Cable Available, Electricity Available, High Speed Internet, Public
Roof Type Composition
Private Pool false
Building
Lot Description Greenbelt, Infill Lot, Interior Lot, Wooded
Foundation Slab
Architectural Style Modern Farmhouse
Level or Stories One
Structure Type Brick & Frame
Construction Status Brick & Frame
Schools
Elementary Schools Centennial Es
Middle Schools Central Ms
High Schools Memorial Hs
School District Edmond
Others
HOA Fee Include Greenbelt,Common Area Maintenance,Pool,Recreation Facility
Acceptable Financing Cash, Conventional, Sell FHA or VA, VA
Listing Terms Cash, Conventional, Sell FHA or VA, VA
Read Less




