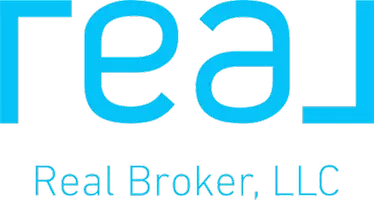Bought with Kendra Lowder
For more information regarding the value of a property, please contact us for a free consultation.
10310 Bonnycastle DR Yukon, OK 73099
Want to know what your home might be worth? Contact us for a FREE valuation!
Our team is ready to help you sell your home for the highest possible price ASAP
Key Details
Property Type Single Family Home
Sub Type Single Family Residence
Listing Status Sold
Purchase Type For Sale
Square Footage 2,069 sqft
Price per Sqft $144
MLS Listing ID OKC1176223
Sold Date 07/31/25
Style Traditional
Bedrooms 3
Full Baths 2
Half Baths 1
Construction Status Brick
Year Built 1997
Annual Tax Amount $2,890
Lot Size 0.301 Acres
Acres 0.3008
Property Sub-Type Single Family Residence
Property Description
Welcome to this stunning home in Yukon that was custom-built by Mike Merryfield! This beautifully maintained home offers the perfect blend of comfort, style, and convenience. Nestled in a quiet neighborhood, this residence features 3 spacious bedrooms, 2 full bathrooms, a half-bath, study, and an open-concept living area ideal for entertaining. Inside, there is a large living room with stunning built-ins that frame the room, a large study with additional solid wood built-ins and two dining spaces that all have had no detail overlooked with stunning woodwork, elegant light fixtures and timeless features. The modern kitchen boasts granite countertops, brand new fridge and dishwasher, stainless steel appliances, and ample cabinet space, making it any home chef's dream space. The primary bedroom creates a peaceful oasis to end the day with high ceilings, a large window with views out into the backyard and greenbelt, a large primary bathroom with double vanities, a spacious walk-in wardrobe and a sizeable walk-in shower. Outside the home is a spacious yard with beautiful views, situated on a gorgeous lot that backs up to a serene greenbelt. The greenbelt is regularly maintained by the city and has had many trees planted along it, which will offer a beautiful wooded view once they mature! This home offers added privacy and peaceful views—no back neighbors! Enjoy cozy evenings by the fireplace or relax on the covered back patio, perfect for morning coffee or sunset gatherings. This home has a spacious 3-car garage, beautiful large windows throughout that bring the outside in with plenty of natural light, updated flooring, brand new Geothermal system with a 10-year warranty, and a thoughtfully designed layout that maximizes space and functionality. Located in the highly desirable Mustang School District and just minutes from shopping, dining, and major highways, this home is move-in ready and waiting for you!
Location
State OK
County Canadian
Rooms
Other Rooms Inside Utility, Study
Dining Room 2
Interior
Interior Features Ceiling Fans(s), Laundry Room, Stained Wood, Window Treatments
Heating Geothermal
Cooling Geothermal
Flooring Brick, Carpet, Tile, Wood
Fireplaces Number 1
Fireplaces Type Gas Log
Fireplace Y
Appliance Dishwasher, Disposal, Microwave
Exterior
Exterior Feature Patio-Covered, Covered Porch, Rain Gutters
Parking Features Concrete
Garage Spaces 3.0
Garage Description Concrete
Fence Combination
Utilities Available Cable Available, Electricity Available, Natural Gas Available, High Speed Internet, Public
Roof Type Composition
Private Pool false
Building
Lot Description Greenbelt, Interior Lot
Foundation Slab
Builder Name Mike Merryfield
Architectural Style Traditional
Level or Stories One
Structure Type Brick
Construction Status Brick
Schools
Elementary Schools Mustang Valley Es
Middle Schools Meadow Brook Intermediate School
High Schools Mustang Hs
School District Mustang
Read Less




