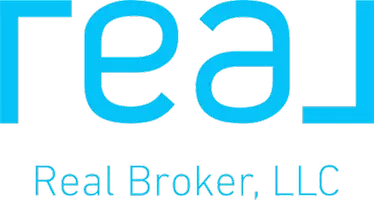Bought with Kat Kosmala
For more information regarding the value of a property, please contact us for a free consultation.
612 Eastview DR Yukon, OK 73099
Want to know what your home might be worth? Contact us for a FREE valuation!
Our team is ready to help you sell your home for the highest possible price ASAP
Key Details
Property Type Single Family Home
Sub Type Single Family Residence
Listing Status Sold
Purchase Type For Sale
Square Footage 1,849 sqft
Price per Sqft $146
MLS Listing ID OKC1173237
Sold Date 08/25/25
Style Traditional
Bedrooms 4
Full Baths 2
Construction Status Brick
HOA Fees $125
Year Built 2004
Annual Tax Amount $2,402
Lot Size 6,599 Sqft
Acres 0.1515
Property Sub-Type Single Family Residence
Property Description
Experience the warmth of home! This inviting 4-bedroom, 2-bathroom Oklahoma residence boasts classic character and updated features throughout! The remodeled kitchen (2019) features granite countertops, backsplash, refinished cabinets, and under- and above-cabinet lighting. Laminate wood floors were added in the living area (2017) and primary bedroom (2018).
The living area floor plan balances spaciousness and separation—perfect for everyday living and entertaining. The cozy dining nook features beautiful sliding patio doors that bring in ample natural light. Enjoy the covered patio with a roller sun shade for added comfort!
The 2-car garage includes attic access and an in-ground storm shelter added in 2012 for added peace of mind. The 2015 Class 4 impact resistant roof offers superior protection against Oklahoma's unpredictable weather and hail. Enjoy the convenience of a neighborhood park and gazebo, as well as seamless access to major highways, great for commuting.
Owner is related to the listing agent.
Location
State OK
County Canadian
Rooms
Other Rooms Inside Utility
Dining Room 1
Interior
Interior Features Ceiling Fans(s), Laundry Room, Stained Wood
Heating Central Gas
Cooling Central Elec
Flooring Carpet, Laminate, Tile
Fireplaces Number 1
Fireplaces Type Masonry
Fireplace Y
Appliance Dishwasher, Disposal, Microwave, Warming Drawer, Water Heater
Exterior
Exterior Feature Patio-Covered, Outbuildings, Rain Gutters
Parking Features Concrete
Garage Spaces 2.0
Garage Description Concrete
Fence Wood
Utilities Available Cable Available, Electricity Available, Natural Gas Available, High Speed Internet, Public
Roof Type Architecural Shingle
Private Pool false
Building
Lot Description Interior Lot
Foundation Slab
Architectural Style Traditional
Level or Stories One
Structure Type Brick
Construction Status Brick
Schools
Elementary Schools Skyview Es
Middle Schools Yukon Ms
High Schools Yukon Hs
School District Yukon
Others
HOA Fee Include Maintenance,Common Area Maintenance
Read Less




