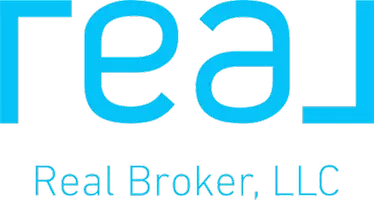Bought with Tara Levinson
For more information regarding the value of a property, please contact us for a free consultation.
4401 S Banner RD El Reno, OK 73036
Want to know what your home might be worth? Contact us for a FREE valuation!
Our team is ready to help you sell your home for the highest possible price ASAP
Key Details
Property Type Single Family Home
Sub Type Single Family Residence
Listing Status Sold
Purchase Type For Sale
Square Footage 3,162 sqft
Price per Sqft $172
MLS Listing ID OKC1149780
Sold Date 10/01/25
Style Ranch,Traditional
Bedrooms 4
Full Baths 3
Construction Status Brick,Stone
Year Built 2017
Lot Size 2.500 Acres
Acres 2.5
Property Sub-Type Single Family Residence
Property Description
“Contingent offer in place—please schedule your showing and bring your backup!” Your Peaceful Country Retreat with a Private Pond – Just Minutes from the City!
Welcome home to the perfect mix of modern comfort and quiet country living. Nestled on 2.5 beautiful acres, this 4-bedroom, 3-bath ranch-style home offers over 3,100 square feet of thoughtfully designed space, a 3-car garage, and your very own private pond—all just a short drive from the city!
From the moment you arrive, the spacious covered front porch invites you to slow down and take in the peaceful surroundings. Inside, the open-concept layout features a stunning great room and a chef's kitchen with a massive 5x10' island—ideal for hosting friends or sharing cozy family meals. Sunlight pours in through a wall of windows, offering breathtaking views of the pond and backyard.
The home's elegant granite countertops, detailed tilework, and warm color palette create a space that's both stylish and welcoming. Need flexibility? You'll love the dedicated study, optional formal dining or second living area, and a large bonus room upstairs—perfect for a media room, guest suite, or playroom. Plus, there's 400 square feet of unfinished space just waiting for your personal touch.
Built with care and efficiency in mind, this home includes Geothermal energy, blown foam insulation, generator wiring, and a durable metal roof—saving you money while keeping you comfortable year-round.
Whether you're sipping coffee on the porch, watching the sunset over your pond, or enjoying quick access to highways, shopping, and schools, this home truly offers the best of both worlds.
Come experience the charm, comfort, and possibilities for yourself—this home is one you won't want to leave!
Location
State OK
County Canadian
Rooms
Other Rooms Bonus, Optional Bedroom, Optional Living Area
Dining Room 2
Interior
Interior Features Laundry Room, Stained Wood
Heating Geothermal
Cooling Geothermal
Flooring Combo
Fireplaces Number 1
Fireplaces Type Masonry
Fireplace Y
Appliance Dishwasher, Disposal, Microwave, Refrigerator
Exterior
Exterior Feature Patio-Covered, Covered Porch, Outdoor Kitchen, Pond
Parking Features Concrete, Gravel
Garage Spaces 3.0
Garage Description Concrete, Gravel
Utilities Available Aerobic System, Cable Available, Electricity Available, Propane, Rural Water
Roof Type Metal
Private Pool false
Building
Lot Description Corner Lot, Rural
Foundation Slab
Builder Name unknown
Architectural Style Ranch, Traditional
Level or Stories Two
Structure Type Brick,Stone
Construction Status Brick,Stone
Schools
Elementary Schools Union City Es
High Schools Union City Hs
School District Union City
Others
Acceptable Financing Cash, Conventional, Sell FHA or VA
Listing Terms Cash, Conventional, Sell FHA or VA
Read Less

GET MORE INFORMATION




