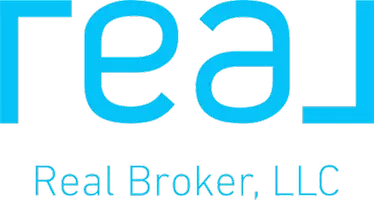Bought with Ryann Shannon
For more information regarding the value of a property, please contact us for a free consultation.
12313 SW 11th Yukon, OK 73099
Want to know what your home might be worth? Contact us for a FREE valuation!
Our team is ready to help you sell your home for the highest possible price ASAP
Key Details
Property Type Single Family Home
Sub Type Single Family Residence
Listing Status Sold
Purchase Type For Sale
Square Footage 1,250 sqft
Price per Sqft $140
MLS Listing ID OKC1187813
Sold Date 10/03/25
Style Traditional
Bedrooms 3
Full Baths 2
Construction Status Brick
Year Built 1996
Annual Tax Amount $1,726
Lot Size 6,386 Sqft
Acres 0.1466
Property Sub-Type Single Family Residence
Property Description
Located in the Yukon Community, this single-family residence in the heart of Oklahoma presents a wonderful opportunity for comfortable living. Built in 1996, this property provides a solid foundation for creating lasting memories. The residence features three bedrooms, offering ample space for rest and rejuvenation. Imagine each room becoming a personalized sanctuary, decorated to reflect individual styles and preferences, while still providing a cohesive feel throughout the home. With two bathrooms, convenience and privacy are ensured for all occupants. These essential spaces contribute significantly to the home's functionality, facilitating smooth and stress-free daily routines. The property includes a two-space garage, providing secure parking and additional storage options. Envision the ease of accessing your vehicles, shielded from the elements, and the added benefit of having extra space for tools, equipment, or recreational items. This Yukon residence, with its established structure and essential features, offers a canvas upon which to paint your ideal lifestyle.
Location
State OK
County Canadian
Rooms
Other Rooms Inside Utility
Dining Room 1
Interior
Interior Features Window Treatments
Heating Central Gas
Cooling Central Elec
Fireplaces Number 1
Fireplaces Type Masonry
Fireplace Y
Appliance Dishwasher, Disposal
Exterior
Exterior Feature Patio-Covered, Outbuildings
Parking Features Concrete
Garage Spaces 2.0
Garage Description Concrete
Fence Wood
Utilities Available Public
Roof Type Composition
Private Pool false
Building
Lot Description Interior Lot
Foundation Slab
Architectural Style Traditional
Level or Stories One
Structure Type Brick
Construction Status Brick
Schools
Elementary Schools Mustang Centennial Es, Mustang Creek Es, Mustang Education Ctr, Mustang Es, Mustang Horizon Ies, Mustang Lakehoma Es, Mustang Trails Es, Mustang Valley Es, Prairie View Es, Riverwood Es, Sunset Hill Es
Middle Schools Canyon Ridge Ies, Meadow Brook Intermediate School, Mustang Central Ms, Mustang Ms, Mustang North Ms
High Schools Mustang Hs
School District Mustang
Read Less

GET MORE INFORMATION




