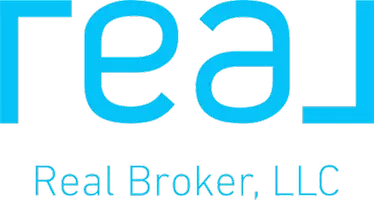Bought with Heather Davis
For more information regarding the value of a property, please contact us for a free consultation.
4304 NW 154th PL Edmond, OK 73013
Want to know what your home might be worth? Contact us for a FREE valuation!
Our team is ready to help you sell your home for the highest possible price ASAP
Key Details
Property Type Single Family Home
Sub Type Single Family Residence
Listing Status Sold
Purchase Type For Sale
Square Footage 2,740 sqft
Price per Sqft $177
MLS Listing ID OKC1190001
Sold Date 10/03/25
Style Modern Farmhouse
Bedrooms 3
Full Baths 2
Half Baths 1
Construction Status Brick & Frame
HOA Fees $350
Year Built 2020
Annual Tax Amount $5,840
Lot Size 0.293 Acres
Acres 0.2927
Property Sub-Type Single Family Residence
Property Description
BACK ON MARKET AT NO FAULT OF SELLERS. Welcome to your dream home in the sought-after Lone Oak community! Nestled on a spacious cul-de-sac lot just under 1/3 acre, this stunning residence offers the perfect blend of elegance, functionality, and comfort. Step inside to discover a bright, open-concept floor plan featuring 3 generously sized bedrooms, 2.5 luxurious baths, a dedicated study with encased glass doors, a spacious game room, and an oversized 3-car garage complete with a built-in storm shelter. The interior boasts beautiful hardwood flooring, sleek white quartz countertops, and exquisite custom trim work throughout. Designer light fixtures and high-end hardware add a touch of sophistication to every room. The chef's kitchen is a showstopper with built-in stainless steel appliances, a large walk-in pantry, under-shelf LED lighting, and upgraded tile that continues into the baths and laundry room. Say goodbye to wobbly pull-down attic stairs—this home features a full staircase from the garage to the attic for easy and safe access. Built with quality craftsmanship and thoughtful attention to detail, this home radiates style and character from top to bottom. Enjoy access to a community playground, included with the HOA. Don't miss your chance to own this exceptional home—schedule your private showing today!
Location
State OK
County Oklahoma
Rooms
Other Rooms Game Room, Study
Dining Room 1
Interior
Interior Features Laundry Room, Paint Woodwork
Heating Central Electric
Cooling Central Elec
Flooring Carpet, Tile, Wood
Fireplaces Number 1
Fireplaces Type Metal Insert
Fireplace Y
Appliance Dishwasher, Disposal, Microwave
Exterior
Exterior Feature Patio-Covered, Covered Porch
Garage Spaces 3.0
Fence Wood
Utilities Available Cable Available, Electricity Available, Natural Gas Available, Public
Roof Type Composition
Private Pool false
Building
Lot Description Cul-De-Sac
Foundation Slab
Builder Name Justice Homes
Architectural Style Modern Farmhouse
Level or Stories One
Structure Type Brick & Frame
Construction Status Brick & Frame
Schools
Elementary Schools Deer Creek Es
Middle Schools Deer Creek Ms
High Schools Deer Creek Hs
School District Deer Creek
Others
HOA Fee Include Greenbelt,Common Area Maintenance
Read Less

GET MORE INFORMATION




