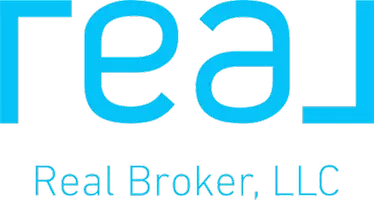Bought with Breanna Tutor
For more information regarding the value of a property, please contact us for a free consultation.
2825 Busheywood DR Yukon, OK 73099
Want to know what your home might be worth? Contact us for a FREE valuation!
Our team is ready to help you sell your home for the highest possible price ASAP
Key Details
Property Type Single Family Home
Sub Type Single Family Residence
Listing Status Sold
Purchase Type For Sale
Square Footage 2,414 sqft
Price per Sqft $149
MLS Listing ID OKC1169835
Sold Date 10/06/25
Style Dallas
Bedrooms 4
Full Baths 2
Half Baths 1
Construction Status Brick
HOA Fees $450
Year Built 2009
Annual Tax Amount $3,851
Lot Size 7,797 Sqft
Acres 0.179
Property Sub-Type Single Family Residence
Property Description
Step into elegance with this beautifully crafted 4-bedroom, 2.5-bathroom home built by Don Willis Custom Homes. From the moment you enter, you'll be captivated by the gorgeous woodwork and very open floor plan, designed for both comfort and functionality.
Living room has beautiful wood flooring with gas fireplace.
The large kitchen is a chef's dream, featuring an island, granite countertops, and plenty of space for meal prep and storage. Throughout the home, you'll find ample room and storage to suit your needs.
For added security and convenience, this home includes a storm shelter in the garage, a sprinkler system, and a security system. Recent updates include light grey interior paint, new granite in both the hall and primary bathrooms, gas stove with double ovens, disposal & dishwasher (2024) as well as a brand-new roof (2024) with full gutters. Home has a 1 year Warranty.
Outdoor enthusiasts will love the nice landscaping with concrete patio area with electrical hookups for a hot tub, perfect for relaxation or entertaining guests. Don't miss out on this stunning home—schedule your showing today!
Location
State OK
County Canadian
Rooms
Dining Room 1
Interior
Heating Central Gas
Cooling Central Elec
Fireplaces Number 1
Fireplaces Type Other
Fireplace Y
Exterior
Exterior Feature Patio-Covered, Patio - Open, Porch
Garage Spaces 3.0
Utilities Available Cable Available, Electricity Available, Natural Gas Available, Public
Roof Type Composition
Private Pool false
Building
Lot Description Interior Lot
Foundation Slab
Builder Name Don Willis Custom Homes
Architectural Style Dallas
Level or Stories One
Structure Type Brick
Construction Status Brick
Schools
Elementary Schools Mustang Valley Es
Middle Schools Mustang North Ms
High Schools Mustang Hs
School District Mustang
Others
HOA Fee Include Greenbelt
Read Less

GET MORE INFORMATION




